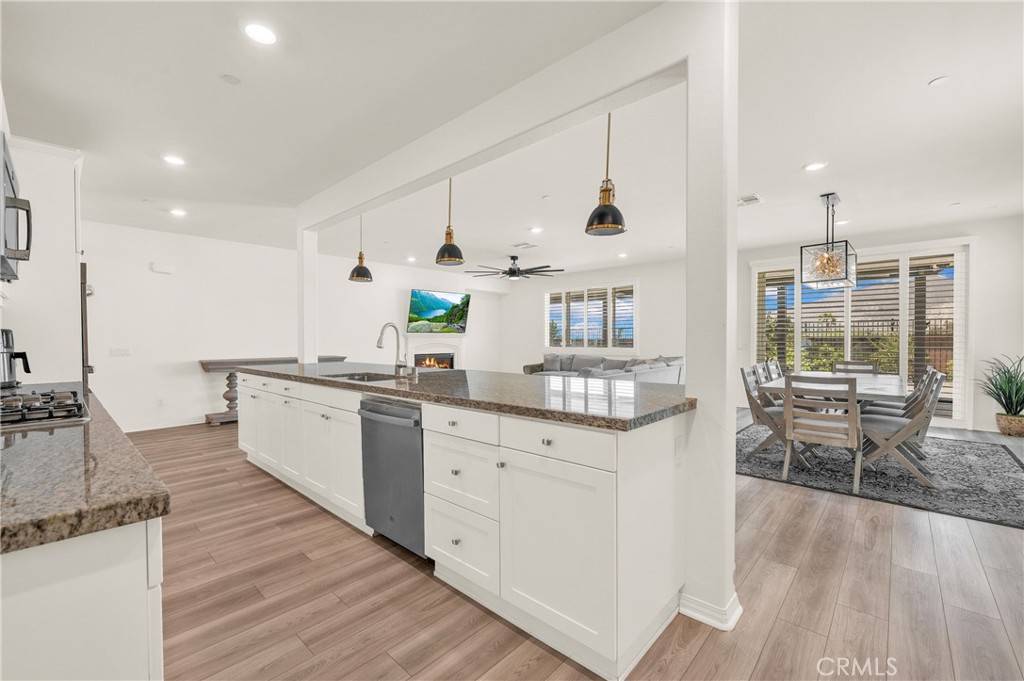2721 Kings Canyon Drive Jurupa Valley, CA 92509
6 Beds
5 Baths
4,121 SqFt
UPDATED:
Key Details
Property Type Single Family Home
Sub Type Single Family Residence
Listing Status Active
Purchase Type For Sale
Square Footage 4,121 sqft
Price per Sqft $242
MLS Listing ID WS25157042
Bedrooms 6
Full Baths 4
Half Baths 1
Construction Status Updated/Remodeled,Turnkey
HOA Y/N No
Year Built 2022
Lot Size 7,139 Sqft
Property Sub-Type Single Family Residence
Property Description
On the main level, you'll find a private ADU-style setup that's perfect for in-laws, extended family, or long-term guests. It features its own separate side entrance, dedicated driveway, direct access to a one-car garage, private easy cooking area, and private access to the backyard—offering both independence and comfort. Also downstairs: a spacious bedroom and a separate office, ideal for remote work, a guest suite, or caregiver quarters.
The open-concept downstairs kitchen offers ample storage and flows seamlessly into the living room, with sightlines all the way through to the backyard view—making the space feel connected, bright, and airy. The master bedroom upstairs also enjoys clear views of the backyard, city lights, and surrounding mountains, adding a serene and elevated feel to the primary suite.
Upstairs, the home features 5 additional bedrooms, including the master suite. A spacious loft provides a versatile area that can be used as a gym, playroom, media lounge, or enclosed to create a 7th bedroom or second office.
Over $80,000 in upgrades include a modern main kitchen, high-quality flooring throughout, a vinyl patio cover, and extended concrete work in the backyard. Enjoy unobstructed city and mountain views with no neighbors behind, providing a private and tranquil setting for both everyday living and entertaining.
The location is unbeatable—just minutes from Freeway 60, close to a golf course, and walking distance to a neighborhood park with a playground.
Tucked away in a quiet, desirable neighborhood near Sunnyslope, 2721 Kings Canyon Dr is a rare find that combines flexible living, investment potential, and peaceful views—all in one beautifully upgraded home.
Location
State CA
County Riverside
Area 251 - Jurupa Valley
Rooms
Other Rooms Second Garage, Guest House Attached
Main Level Bedrooms 2
Interior
Interior Features Built-in Features, Ceiling Fan(s), High Ceilings, In-Law Floorplan, Open Floorplan, Pantry, Storage, Bedroom on Main Level, Entrance Foyer, Galley Kitchen, Loft, Primary Suite, Walk-In Closet(s)
Heating Central
Cooling Central Air
Fireplaces Type Great Room, Living Room
Fireplace Yes
Laundry Laundry Room
Exterior
Exterior Feature Lighting
Parking Features Concrete, Door-Multi, Direct Access, Driveway, Electric Vehicle Charging Station(s), Garage Faces Front, Garage, Garage Door Opener
Garage Spaces 3.0
Garage Description 3.0
Pool None
Community Features Mountainous, Street Lights, Sidewalks, Park
View Y/N Yes
View City Lights, Canyon, Hills, Mountain(s), Neighborhood
Accessibility Accessible Doors
Porch Concrete, Front Porch, Patio, Porch
Total Parking Spaces 3
Private Pool No
Building
Lot Description Back Yard, Front Yard, Landscaped, Level, Near Park, Rectangular Lot, Walkstreet
Dwelling Type House
Faces East
Story 2
Entry Level Two
Sewer Public Sewer
Water Public
Level or Stories Two
Additional Building Second Garage, Guest House Attached
New Construction No
Construction Status Updated/Remodeled,Turnkey
Schools
School District Jurupa Unified
Others
Senior Community No
Tax ID 177393008
Security Features Carbon Monoxide Detector(s),Smoke Detector(s)
Acceptable Financing Cash to New Loan, Conventional, FHA, VA Loan
Green/Energy Cert Solar
Listing Terms Cash to New Loan, Conventional, FHA, VA Loan
Special Listing Condition Standard






