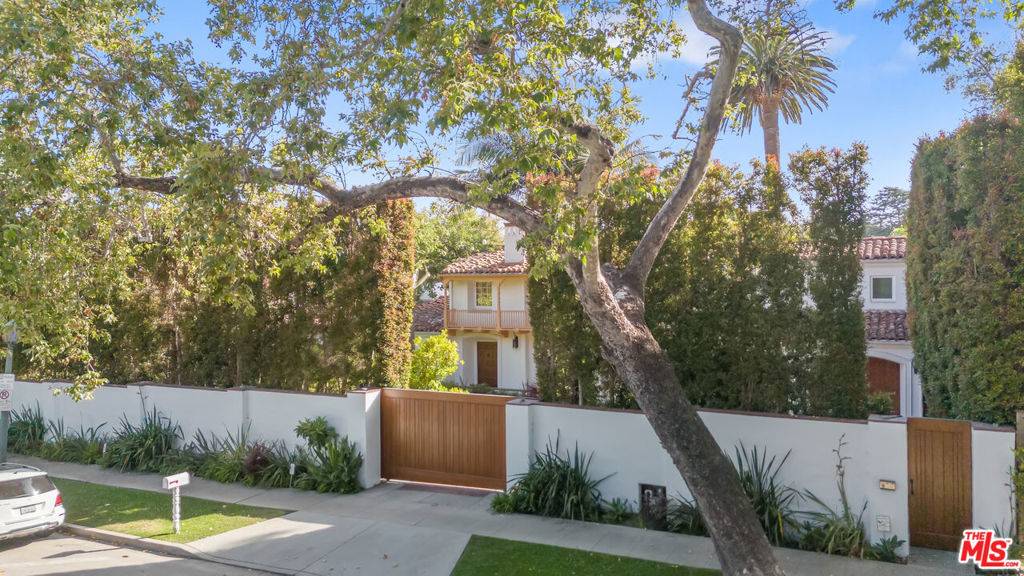221 S Beverly Glen BLVD Los Angeles, CA 90024
5 Beds
5 Baths
4,376 SqFt
UPDATED:
Key Details
Property Type Single Family Home
Sub Type Single Family Residence
Listing Status Active
Purchase Type For Rent
Square Footage 4,376 sqft
MLS Listing ID 25563793
Bedrooms 5
Full Baths 3
Half Baths 1
Three Quarter Bath 1
Construction Status Updated/Remodeled
HOA Y/N No
Rental Info 12 Months
Year Built 1932
Lot Size 0.338 Acres
Property Sub-Type Single Family Residence
Property Description
Location
State CA
County Los Angeles
Area C05 - Westwood - Century City
Zoning LAR1
Interior
Interior Features Beamed Ceilings, Cathedral Ceiling(s), Separate/Formal Dining Room, High Ceilings, Recessed Lighting, Storage, Sunken Living Room, Two Story Ceilings, Dressing Area, Jack and Jill Bath, Walk-In Pantry, Walk-In Closet(s)
Heating Central
Flooring Carpet, Wood
Fireplaces Type Decorative, Family Room, Living Room
Inclusions Living room sea grass rug, washer/dryer, multiple exterior potted plants, audio receiver, outdoor wooden dining table and 6 chairs
Furnishings Unfurnished
Fireplace Yes
Appliance Dishwasher, Disposal, Refrigerator, Dryer, Washer
Exterior
Parking Features Covered, Door-Multi, Direct Access, Electric Gate, Garage, Garage Door Opener, Storage
Garage Spaces 2.0
Garage Description 2.0
Fence Privacy, Stucco Wall
Pool Heated, In Ground, Private
Community Features Gated
View Y/N Yes
View Pool
Porch Rear Porch, Covered, Open, Patio, Tile
Total Parking Spaces 2
Private Pool Yes
Building
Lot Description Back Yard, Front Yard, Lawn, Landscaped, Secluded
Faces East
Story 2
Entry Level Two
Sewer Other
Level or Stories Two
New Construction No
Construction Status Updated/Remodeled
Others
Pets Allowed Call
Senior Community No
Tax ID 4359008036
Security Features Security Gate,Gated Community,Smoke Detector(s)
Pets Allowed Call






