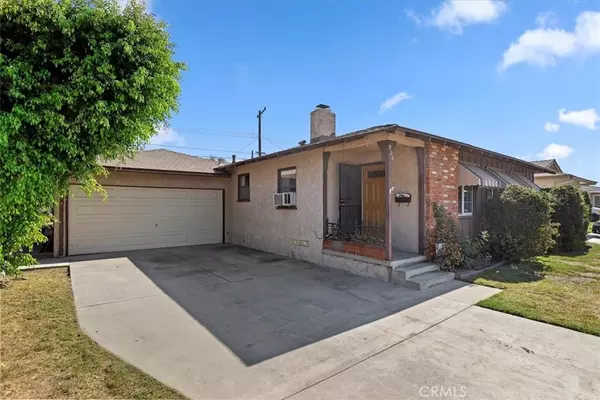
936 N Onondaga AVE Anaheim, CA 92801
3 Beds
2 Baths
1,739 SqFt
UPDATED:
11/02/2024 10:34 PM
Key Details
Property Type Single Family Home
Sub Type Single Family Residence
Listing Status Active
Purchase Type For Sale
Square Footage 1,739 sqft
Price per Sqft $516
MLS Listing ID IG24201940
Bedrooms 3
Full Baths 2
HOA Y/N No
Year Built 1954
Lot Size 6,507 Sqft
Property Description
Location
State CA
County Orange
Area 79 - Anaheim West Of Harbor
Rooms
Main Level Bedrooms 3
Ensuite Laundry Washer Hookup, Gas Dryer Hookup, Inside, Laundry Room
Interior
Interior Features Eat-in Kitchen, Pantry, All Bedrooms Down, Bedroom on Main Level, Jack and Jill Bath, Main Level Primary
Laundry Location Washer Hookup,Gas Dryer Hookup,Inside,Laundry Room
Heating Wall Furnace
Cooling Wall/Window Unit(s)
Flooring Carpet, Wood
Fireplaces Type Family Room, Wood Burning, Recreation Room
Fireplace Yes
Appliance Gas Cooktop, Gas Oven, Gas Range, Gas Water Heater, Water Heater
Laundry Washer Hookup, Gas Dryer Hookup, Inside, Laundry Room
Exterior
Exterior Feature Lighting
Garage Concrete, Door-Multi, Garage Faces Front, Garage
Garage Spaces 2.0
Garage Description 2.0
Fence Block
Pool None
Community Features Curbs, Gutter(s), Storm Drain(s), Street Lights
Utilities Available Cable Available, Electricity Connected, Natural Gas Connected, Phone Available, Sewer Connected, Water Connected
View Y/N No
View None
Roof Type Composition
Accessibility Safe Emergency Egress from Home
Porch Concrete, Covered
Parking Type Concrete, Door-Multi, Garage Faces Front, Garage
Attached Garage Yes
Total Parking Spaces 2
Private Pool No
Building
Lot Description Back Yard, Front Yard, Lawn, Level, Rectangular Lot, Street Level, Yard
Dwelling Type House
Faces West
Story 1
Entry Level One
Foundation Raised, Slab
Sewer Public Sewer
Water Public
Architectural Style Traditional
Level or Stories One
New Construction No
Schools
School District Anaheim Union High
Others
Senior Community No
Tax ID 07226204
Security Features Carbon Monoxide Detector(s),Smoke Detector(s)
Acceptable Financing Cash, Conventional, VA Loan
Listing Terms Cash, Conventional, VA Loan
Special Listing Condition Standard







