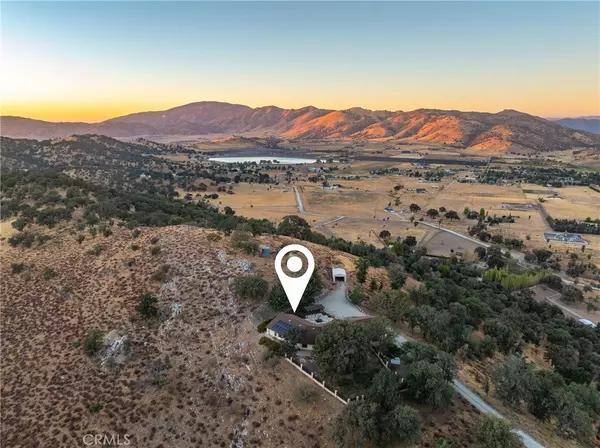
22633 Courtlandt CT Tehachapi, CA 93561
4 Beds
3 Baths
2,521 SqFt
UPDATED:
11/04/2024 06:07 PM
Key Details
Property Type Single Family Home
Sub Type Single Family Residence
Listing Status Pending
Purchase Type For Sale
Square Footage 2,521 sqft
Price per Sqft $198
MLS Listing ID SR24218981
Bedrooms 4
Full Baths 2
Half Baths 1
HOA Y/N No
Year Built 1989
Lot Size 16.270 Acres
Property Description
Inside, you'll find an expansive family room that is flush with natural light and a cozy pellet stove, perfect for gathering. The spacious kitchen features newer appliances, a large walk-in pantry, and ample cabinet and counter space that seamlessly flows into the dining room and family room. Family room is warm and inviting with door leading to patio area.
The primary bedroom is a true retreat, with direct access to the backyard and stunning views, a walk-in closet, and a private ensuite with dual sinks, a soaking tub surrounded by greenery, and a separate shower. The generously sized secondary bedrooms each offer unique touches, making every space feel special.
The landscaped and fenced backyard includes a patio with a seating area, ideal for outdoor relaxation. A huge attached garage that is insulated and features a large workshop that provides excellent storage and workspace options. Additionally, there's a separate metal workshop for even more flexibility.
Other features include a newer air conditioner, whole-house water softener, and an unbeatable combination of modern amenities and tranquil living. Don't miss the opportunity to call this extraordinary home your own and enjoy views from every window.
Truly an energy efficient home with dual water heaters, newer air conditioning, paid for solar system with battery back up, triple pane windows and so much more.
Location
State CA
County Kern
Area Thp - Tehachapi
Rooms
Main Level Bedrooms 4
Ensuite Laundry Inside, Laundry Room
Interior
Interior Features Separate/Formal Dining Room, High Ceilings, Open Floorplan, Pantry
Laundry Location Inside,Laundry Room
Heating Central
Cooling Central Air
Flooring Carpet, Laminate, Tile
Fireplaces Type Family Room, Pellet Stove
Fireplace Yes
Appliance Dishwasher, Electric Oven, Electric Range, Disposal
Laundry Inside, Laundry Room
Exterior
Garage Direct Access, Garage, RV Access/Parking, Workshop in Garage
Garage Spaces 3.0
Garage Description 3.0
Fence Wrought Iron
Pool None
Community Features Rural
View Y/N Yes
View City Lights, Lake, Mountain(s)
Roof Type Composition
Porch Concrete, Front Porch
Parking Type Direct Access, Garage, RV Access/Parking, Workshop in Garage
Attached Garage Yes
Total Parking Spaces 3
Private Pool No
Building
Lot Description Back Yard, Irregular Lot, Lot Over 40000 Sqft
Dwelling Type House
Story 1
Entry Level One
Foundation Slab
Sewer Septic Tank
Water Shared Well
Architectural Style Ranch
Level or Stories One
New Construction No
Schools
School District Antelope Valley Union
Others
Senior Community No
Tax ID 37931059003
Acceptable Financing Cash, Conventional, FHA, USDA Loan, VA Loan
Listing Terms Cash, Conventional, FHA, USDA Loan, VA Loan
Special Listing Condition Standard







