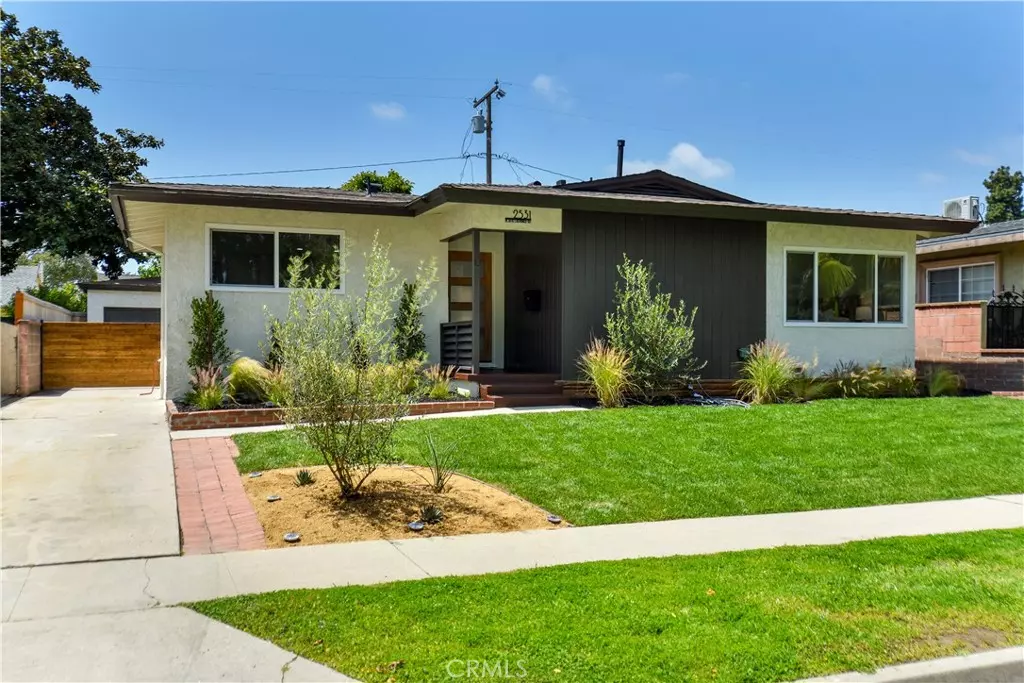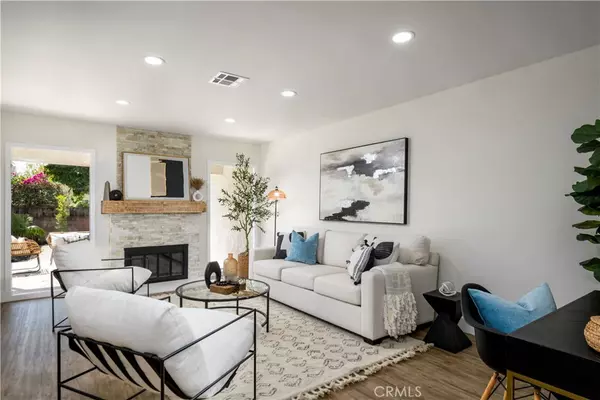
2531 N Studebaker RD Long Beach, CA 90815
4 Beds
3 Baths
5,536 Sqft Lot
UPDATED:
11/01/2024 12:49 AM
Key Details
Property Type Single Family Home
Sub Type Single Family Residence
Listing Status Active
Purchase Type For Sale
Subdivision Plaza South Of Spring (Pzs)
MLS Listing ID PW24212947
Bedrooms 4
Full Baths 1
Three Quarter Bath 2
Construction Status Updated/Remodeled,Termite Clearance,Turnkey
HOA Y/N No
Year Built 1951
Lot Size 5,536 Sqft
Property Description
Location
State CA
County Los Angeles
Area 33 - Lakewood Plaza, Rancho
Zoning LBR1N
Rooms
Main Level Bedrooms 4
Ensuite Laundry Inside, Laundry Room
Interior
Interior Features Open Floorplan, Quartz Counters, Recessed Lighting, Unfurnished, Multiple Primary Suites, Walk-In Closet(s)
Laundry Location Inside,Laundry Room
Heating Central, Fireplace(s)
Cooling Central Air
Flooring Vinyl
Fireplaces Type Living Room
Inclusions New Stainless Steel Kitchen Appliances
Fireplace Yes
Appliance Dishwasher, Gas Range, Gas Water Heater, Refrigerator, Range Hood, Self Cleaning Oven
Laundry Inside, Laundry Room
Exterior
Garage Door-Single, Driveway, Garage Faces Front, Garage, Garage Door Opener
Garage Spaces 2.0
Garage Description 2.0
Fence Block, Wood
Pool None
Community Features Street Lights, Sidewalks
Utilities Available Electricity Connected, Natural Gas Connected, Sewer Connected, Water Connected
View Y/N Yes
View Park/Greenbelt
Roof Type Composition
Accessibility Safe Emergency Egress from Home, No Stairs, Accessible Doors
Porch Rear Porch, Concrete
Parking Type Door-Single, Driveway, Garage Faces Front, Garage, Garage Door Opener
Attached Garage No
Total Parking Spaces 4
Private Pool No
Building
Lot Description 0-1 Unit/Acre
Dwelling Type House
Faces East
Story 1
Entry Level One
Sewer Public Sewer
Water Public
Level or Stories One
New Construction No
Construction Status Updated/Remodeled,Termite Clearance,Turnkey
Schools
Middle Schools Stanford
High Schools Millikan
School District Long Beach Unified
Others
Senior Community No
Tax ID 7232013005
Security Features Carbon Monoxide Detector(s),Smoke Detector(s)
Acceptable Financing Cash, Cash to New Loan, Conventional, Contract, FHA, Submit, VA Loan
Listing Terms Cash, Cash to New Loan, Conventional, Contract, FHA, Submit, VA Loan
Special Listing Condition Standard







