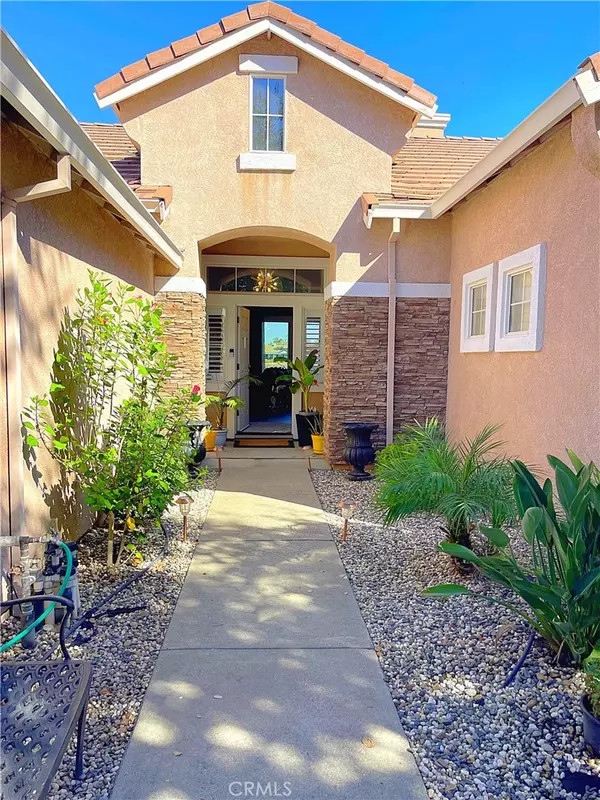
4647 Windsong ST Sacramento, CA 95834
3 Beds
2 Baths
7,849 Sqft Lot
UPDATED:
10/19/2024 07:17 PM
Key Details
Property Type Single Family Home
Sub Type Single Family Residence
Listing Status Active
Purchase Type For Sale
MLS Listing ID SW24209745
Bedrooms 3
Full Baths 2
Condo Fees $129
Construction Status Additions/Alterations,Updated/Remodeled,Turnkey
HOA Fees $129/mo
HOA Y/N Yes
Year Built 2000
Lot Size 7,849 Sqft
Property Description
Step inside to a spacious open-concept layout bathed in natural light. Every detail is thoughtfully curated, from the elegant new open floor plan to modern fixtures that exude charm. The gourmet kitchen boasts sleek quartz countertops, custom shaker cabinetry, soft-close hardware, and high-end stainless-steel appliances, perfect for entertaining.
The expansive living room flows into the dining area, enhanced by large windows and upgraded Remote Powered Hunter Douglas Blinds, offering lake views. New oversized sliding doors seamlessly blend indoor and outdoor living, maximizing space and ambiance.
The spacious master suite features a walk-in closet, a spa-like bathroom with dual vanities, and a luxurious soaking tub. Additional bedrooms offer flexibility for a home office, guest room, or family space.
Your private backyard oasis, steps from the community lake, is perfect for outdoor dining, gardening, or relaxation. Enjoy leisurely boat rides, paddle boarding, or picnics in a park-like setting.
Located in a prime area with easy access to shopping, dining, and major highways, 4647 Windsong Street offers a perfect lifestyle. Schedule a private tour today!
Location
State CA
County Sacramento
Area Scto - Sacramento
Zoning R-1-PU
Rooms
Other Rooms Gazebo
Main Level Bedrooms 3
Ensuite Laundry Inside, Laundry Room
Interior
Interior Features Breakfast Bar, Ceiling Fan(s), Separate/Formal Dining Room, High Ceilings, Open Floorplan, Pantry, Quartz Counters, Recessed Lighting, Tile Counters, All Bedrooms Down, Bedroom on Main Level, Main Level Primary, Primary Suite, Walk-In Pantry, Walk-In Closet(s)
Laundry Location Inside,Laundry Room
Heating Central, Fireplace(s)
Cooling Central Air
Flooring Carpet, Laminate
Fireplaces Type Decorative, Electric, Living Room
Inclusions Washer/ Dryer/ Refrigerator/ Stove/ Dishwasher/ Microwave/ 2 paddle boats/ Power Hunter Douglas Blinds (3) Remotes/
Fireplace Yes
Appliance Built-In Range, Convection Oven, Dishwasher, ENERGY STAR Qualified Appliances, Gas Cooktop, Disposal, Gas Oven, Microwave, Refrigerator, Range Hood, Vented Exhaust Fan, Water Heater, Dryer, Washer
Laundry Inside, Laundry Room
Exterior
Exterior Feature Barbecue, Lighting
Garage Door-Single, Driveway, Driveway Up Slope From Street, Garage Faces Front, Garage, Garage Door Opener, Paved, Private
Garage Spaces 2.0
Garage Description 2.0
Fence Wood
Pool None
Community Features Biking, Dog Park, Lake, Storm Drain(s), Street Lights, Sidewalks, Water Sports, Park
Utilities Available Cable Available, Electricity Connected, Phone Available, Sewer Connected, Water Connected
Amenities Available Other
Waterfront Description Lake,Lake Front,Lake Privileges
View Y/N Yes
View Lake, Water
Roof Type Tile
Accessibility Low Pile Carpet, Accessible Hallway(s)
Porch Rear Porch, Covered, Front Porch, Porch, Rooftop, Stone, Wood
Parking Type Door-Single, Driveway, Driveway Up Slope From Street, Garage Faces Front, Garage, Garage Door Opener, Paved, Private
Attached Garage Yes
Total Parking Spaces 2
Private Pool No
Building
Lot Description 0-1 Unit/Acre, Front Yard, Garden, Lawn, Near Park, Near Public Transit, Sprinkler System, Walkstreet, Yard
Dwelling Type House
Story 1
Entry Level One
Foundation Slab
Sewer Public Sewer
Water Public
Architectural Style Spanish
Level or Stories One
Additional Building Gazebo
New Construction No
Construction Status Additions/Alterations,Updated/Remodeled,Turnkey
Schools
Elementary Schools Other
Middle Schools Other
High Schools Other
School District Other
Others
HOA Name Sundance
Senior Community No
Tax ID 22512100150000
Security Features Carbon Monoxide Detector(s),Smoke Detector(s)
Acceptable Financing Cash, Cash to New Loan, Conventional, 1031 Exchange, FHA, Submit, VA Loan
Listing Terms Cash, Cash to New Loan, Conventional, 1031 Exchange, FHA, Submit, VA Loan
Special Listing Condition Standard







