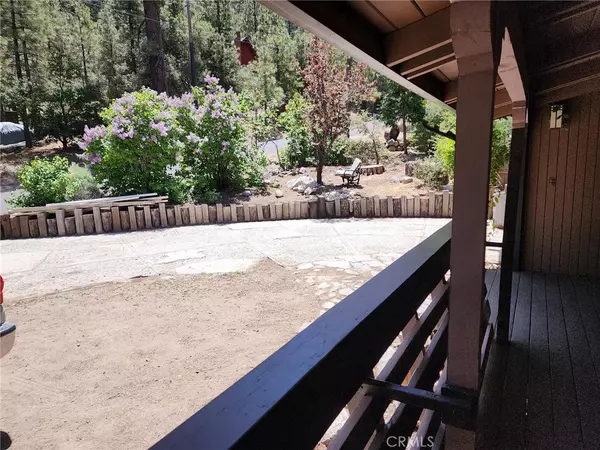
1513 Bernina DR Pine Mountain Club, CA 93222
3 Beds
2 Baths
10,846 Sqft Lot
UPDATED:
10/11/2024 11:20 PM
Key Details
Property Type Single Family Home
Sub Type Single Family Residence
Listing Status Active
Purchase Type For Sale
MLS Listing ID SR24209806
Bedrooms 3
Full Baths 1
Three Quarter Bath 1
Condo Fees $1,961
HOA Fees $1,961/ann
HOA Y/N Yes
Year Built 1975
Lot Size 10,846 Sqft
Property Description
Location
State CA
County Kern
Area Pmcl - Pine Mountain Club
Zoning E
Rooms
Basement Finished
Main Level Bedrooms 1
Ensuite Laundry In Garage, Propane Dryer Hookup
Interior
Interior Features Breakfast Bar, Ceiling Fan(s), High Ceilings, Living Room Deck Attached, Bedroom on Main Level, Loft
Laundry Location In Garage,Propane Dryer Hookup
Heating Central, Forced Air, Fireplace(s), Propane
Cooling Whole House Fan
Flooring Carpet, Laminate
Fireplaces Type Bonus Room, Family Room, Raised Hearth, Wood Burning
Equipment Satellite Dish
Fireplace Yes
Appliance Electric Range, Disposal, Gas Range, Refrigerator, Range Hood, Water Softener, Trash Compactor, Vented Exhaust Fan, Water Heater, Dryer, Washer
Laundry In Garage, Propane Dryer Hookup
Exterior
Exterior Feature Awning(s), Rain Gutters, TV Antenna
Garage Concrete, Direct Access, Door-Single, Driveway, Garage, Garage Door Opener, On Site, Off Street
Garage Spaces 1.0
Garage Description 1.0
Fence None
Pool Association
Community Features Biking, Dog Park, Golf, Hiking, Horse Trails, Mountainous, Sidewalks, Park
Utilities Available Cable Available, Electricity Connected, Natural Gas Not Available, Propane, Phone Available, Sewer Not Available, Water Connected, Overhead Utilities
Amenities Available Bocce Court, Clubhouse, Sport Court, Dog Park, Golf Course, Horse Trails, Meeting Room, Meeting/Banquet/Party Room, Outdoor Cooking Area, Barbecue, Picnic Area, Playground, Pickleball, Pool, Pet Restrictions, Pets Allowed, Recreation Room, Guard, Spa/Hot Tub, Security, Tennis Court(s)
View Y/N Yes
View Park/Greenbelt, Mountain(s), Trees/Woods
Roof Type Composition
Accessibility Safe Emergency Egress from Home, Accessible Doors
Porch Deck, Wood, Wrap Around
Parking Type Concrete, Direct Access, Door-Single, Driveway, Garage, Garage Door Opener, On Site, Off Street
Attached Garage Yes
Total Parking Spaces 1
Private Pool No
Building
Lot Description 0-1 Unit/Acre, Close to Clubhouse, Sloped Down, Front Yard, Greenbelt, Sprinklers In Front, Landscaped, Near Park, Rectangular Lot, Rocks, Steep Slope, Street Level, Trees
Dwelling Type House
Story 3
Entry Level Three Or More
Foundation Block, Concrete Perimeter, Pillar/Post/Pier
Sewer Septic Type Unknown
Architectural Style Traditional
Level or Stories Three Or More
New Construction No
Schools
Elementary Schools Frazier Park
Middle Schools El Tejon
High Schools Frazier Mountain
School District El Tejon Unified
Others
HOA Name Pine Mountain Club Property Owners Association
Senior Community No
Tax ID 31652207008
Security Features Carbon Monoxide Detector(s),Smoke Detector(s)
Acceptable Financing Cash, Conventional, Cal Vet Loan, 1031 Exchange, FHA, Fannie Mae, Freddie Mac, USDA Loan, VA Loan
Horse Feature Riding Trail
Listing Terms Cash, Conventional, Cal Vet Loan, 1031 Exchange, FHA, Fannie Mae, Freddie Mac, USDA Loan, VA Loan
Special Listing Condition Standard







