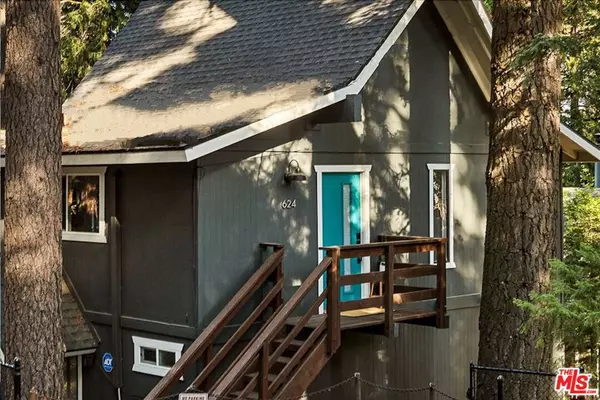
624 W Victoria CT Lake Arrowhead, CA 92352
2 Beds
2 Baths
1,120 SqFt
UPDATED:
10/22/2024 08:19 PM
Key Details
Property Type Single Family Home
Sub Type Single Family Residence
Listing Status Active Under Contract
Purchase Type For Sale
Square Footage 1,120 sqft
Price per Sqft $459
Subdivision Arrowhead Villas (Awhv)
MLS Listing ID 24449649
Bedrooms 2
Full Baths 2
Construction Status Updated/Remodeled
HOA Y/N No
Year Built 1980
Lot Size 3,828 Sqft
Property Description
Location
State CA
County San Bernardino
Area 287 - Arrowhead Area
Zoning R-1
Rooms
Ensuite Laundry Laundry Room
Interior
Interior Features Ceiling Fan(s), Cathedral Ceiling(s), Separate/Formal Dining Room, Furnished, High Ceilings, Living Room Deck Attached, Storage
Laundry Location Laundry Room
Heating Central
Flooring Carpet
Fireplaces Type Gas Starter, Living Room
Furnishings Furnished
Fireplace Yes
Appliance Barbecue, Dishwasher, Disposal, Gas Oven, Microwave, Range, Refrigerator, Range Hood, Vented Exhaust Fan, Dryer, Washer
Laundry Laundry Room
Exterior
Garage Driveway
Fence Partial
Pool None
Community Features Gated
View Y/N Yes
View Mountain(s), Trees/Woods
Roof Type Composition,Shingle
Parking Type Driveway
Total Parking Spaces 3
Private Pool No
Building
Lot Description Back Yard
Story 2
Entry Level Two
Sewer Sewer Tap Paid
Level or Stories Two
New Construction No
Construction Status Updated/Remodeled
Schools
School District Rim Of The World
Others
Senior Community No
Tax ID 0332013330000
Security Features Gated Community
Acceptable Financing Cash, Conventional
Listing Terms Cash, Conventional
Financing Cash,Conventional
Special Listing Condition Standard







