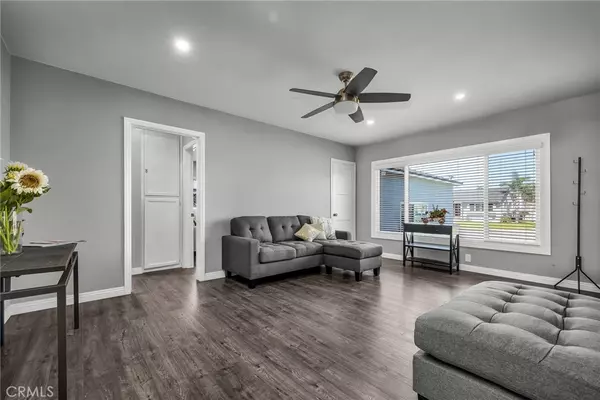
4101 Brock AVE Lakewood, CA 90712
3 Beds
2 Baths
1,357 SqFt
UPDATED:
10/16/2024 11:08 PM
Key Details
Property Type Single Family Home
Sub Type Single Family Residence
Listing Status Pending
Purchase Type For Sale
Square Footage 1,357 sqft
Price per Sqft $611
MLS Listing ID SB24132871
Bedrooms 3
Full Baths 1
Half Baths 1
Construction Status Turnkey
HOA Y/N No
Year Built 1952
Lot Size 5,048 Sqft
Property Description
Open concept family room, as you come in to the house is your living room, then you come to the open concept kitchen and family room with a space for your dining room to spend wonderful times with your family and friends, you’ll enjoy the 3 bedrooms with lots of natural light, a nice guest bathroom, a spacious full bathroom with a walking shower and a separate bathtub, where also the washer and dryer connections are, this home is ready for your family, don’t miss the opportunity of having the Country Club just a few blocks away, shopping and dinning all around, with a new development with many more stores coming soon, this home is in the perfect spot, to call it a home and have all you need so closed by.
Location
State CA
County Los Angeles
Area 24 - Lakewood Mutuals
Zoning LKR1*
Rooms
Main Level Bedrooms 3
Ensuite Laundry Washer Hookup, Gas Dryer Hookup
Interior
Interior Features Breakfast Bar, Ceiling Fan(s), Crown Molding, Quartz Counters, All Bedrooms Down
Laundry Location Washer Hookup,Gas Dryer Hookup
Heating Ductless
Cooling Wall/Window Unit(s)
Fireplaces Type Family Room
Inclusions Fridge in the kitchen, stove and microwave
Fireplace Yes
Appliance Free-Standing Range, Disposal, Gas Range, Gas Water Heater, Microwave, Refrigerator
Laundry Washer Hookup, Gas Dryer Hookup
Exterior
Garage Direct Access, Garage Faces Front, Garage
Garage Spaces 2.0
Garage Description 2.0
Pool None
Community Features Curbs, Street Lights, Sidewalks, Park
Utilities Available Cable Available, Electricity Available, Natural Gas Available, Water Available
View Y/N No
View None
Accessibility Parking
Parking Type Direct Access, Garage Faces Front, Garage
Attached Garage Yes
Total Parking Spaces 2
Private Pool No
Building
Lot Description Close to Clubhouse, Front Yard, Near Park
Dwelling Type House
Story 1
Entry Level One
Sewer Public Sewer
Water Public
Level or Stories One
New Construction No
Construction Status Turnkey
Schools
School District Long Beach Unified
Others
Senior Community No
Tax ID 7151024020
Acceptable Financing Conventional, Contract, FHA, Submit
Listing Terms Conventional, Contract, FHA, Submit
Special Listing Condition Standard







